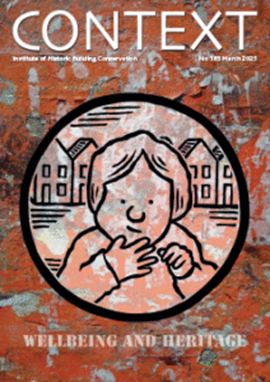Demolishing Whitehall
Demolishing Whitehall, Adam Sharr and Stephen Thornton, Ashgate, 2013, 324 pages, 135 black and white illustrations, hardback.
This book looks back, a mere 50 years, to a world before the rise of the conservation movement when contemporary architecture represented a bright and largely unquestioned future. It tells the remarkable story of the proposal by successive governments to demolish a large section of Whitehall and replace it with a rationalist megastructure built of concrete.
The utopian plan which emerged in 1965 expressed the vision enshrined in prime minister Harold Wilson’s earlier Labour Party conference speech heralding a national mood of change characterised by the term ‘white heat’. Today, the notion of demolishing grand palaces like Scott’s Foreign Office seems absurd; but at a time when London was still coping with the aftermath of wartime devastation, such buildings represented an outdated bureaucracy that had once held dominance across the globe. For Charles Pannell, the now forgotten minister charged with delivering the project, the Foreign Office was a ‘tawdry slum’, to be replaced with the appealing prospect of ‘a hope of better times and more spacious days’.
The architect was Sir Leslie Martin, a Cambridge academic and distinguished practitioner, whose ‘total plan’ – a scientific approach to complex technical and cultural issues – would minimise any arbitrariness. Martin’s ambition was for a grand axis from Whitehall to the British Museum through the forecourt of Charing Cross Station and Covent Garden piazza, a scale of development not seen since Nash’s Regent Street. The scheme was not without its critics: the Victorian Society opposed demolition of the Foreign Office, although the government sought to portray such objections as backward-looking, stressing the efficiencies and technical rationality of the development rather than matters of aesthetic connoisseurship.
The book is jointly written by an architect and a political historian, whose combined understanding of this amazing saga produces an engaging, if not gripping, account. Well illustrated with plans, contextual studies and photographs, and supported by extracts from cabinet papers, the book is a brilliant synthesis of politics and architecture. It reminds us how city and regional planning became in 1960s Britain an almost unquestioned instrument of public benefit; one which was felt could bring about health, prosperity, housing, green space, as well as sanitation and clean water. But this spirit of social endeavour was not to last, and the authors describe how the prevailing opinion gradually shifted away from large-scale redevelopment by paternalistic experts in favour of conservation and an idea of ‘humanism’ represented by traditional architecture. By the early 1970s, the idea of a comprehensive rebuilding of Whitehall had become almost inconceivable.
Yet that was not the end of the story, for over succeeding years much of Martin’s plan was implemented by others and with little fuss; providing modern, open-plan offices – the epitome of services thinking – set behind the crusts of historic facades. The reality typifies the muddled compromise that is characteristic of today’s urban scene. Missing are what Martin would have seen as the benefits of a total plan: shared services such as district heating and underground parking, an interconnected network of open space, flexibility of office environments and visual coherence. Also missing is a pedestrianised Parliament Square, something that still defeats present-day politicians and planners.
In an incisive final chapter, the authors contrast the confidence of those engaged in this grand project in the 1960s with today’s reliance on the Private Finance Initiative as a means of delivering public facilities, where design becomes of secondary importance and cost is the primary concern. Like the Festival Hall before it, the Whitehall plan was not something to be done cheaply – only the best would do for public architecture. But, as they conclude, ‘the best was, of course, the best as determined on behalf of the public by an elite cadre of political, professional and technocratic experts’.
This article originally appeared as ‘Only the best will do’ in the Institute of Historic Building Conservation’s (IHBC’s) Context 139, published in June 2015. It was written by Peter de Figueiredo, historic buildings consultant.
--Institute of Historic Building Conservation
Related articles on Designing Buildings
IHBC NewsBlog
IHBC Context 183 Wellbeing and Heritage published
The issue explores issues at the intersection of heritage and wellbeing.
SAVE celebrates 50 years of campaigning 1975-2025
SAVE Britain’s Heritage has announced events across the country to celebrate bringing new life to remarkable buildings.
IHBC Annual School 2025 - Shrewsbury 12-14 June
Themed Heritage in Context – Value: Plan: Change, join in-person or online.
200th Anniversary Celebration of the Modern Railway Planned
The Stockton & Darlington Railway opened on September 27, 1825.
Competence Framework Launched for Sustainability in the Built Environment
The Construction Industry Council (CIC) and the Edge have jointly published the framework.
Historic England Launches Wellbeing Strategy for Heritage
Whether through visiting, volunteering, learning or creative practice, engaging with heritage can strengthen confidence, resilience, hope and social connections.
National Trust for Canada’s Review of 2024
Great Saves & Worst Losses Highlighted
IHBC's SelfStarter Website Undergoes Refresh
New updates and resources for emerging conservation professionals.
‘Behind the Scenes’ podcast on St. Pauls Cathedral Published
Experience the inside track on one of the world’s best known places of worship and visitor attractions.
National Audit Office (NAO) says Government building maintenance backlog is at least £49 billion
The public spending watchdog will need to consider the best way to manage its assets to bring property condition to a satisfactory level.

















Comments
[edit] To make a comment about this article, click 'Add a comment' above. Separate your comments from any existing comments by inserting a horizontal line.